
Custom 2-Storey Home
Fletcher
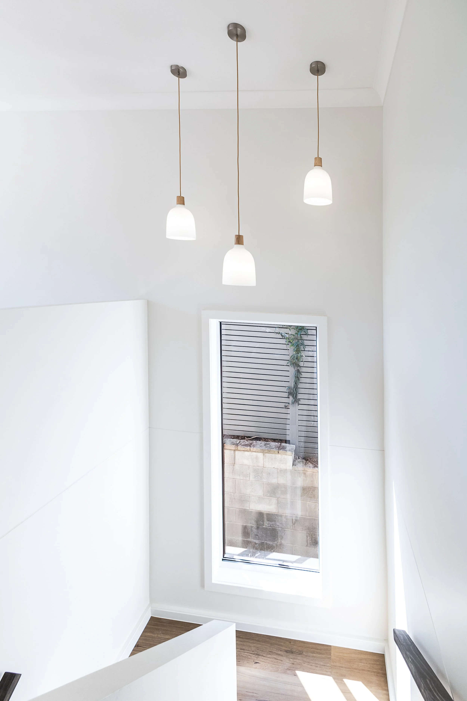

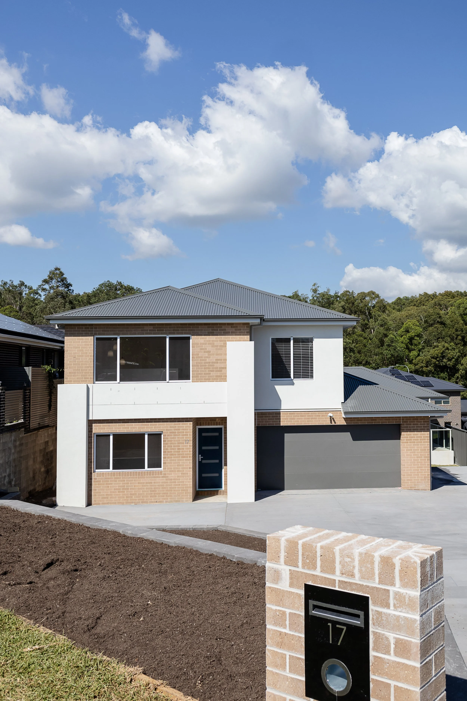
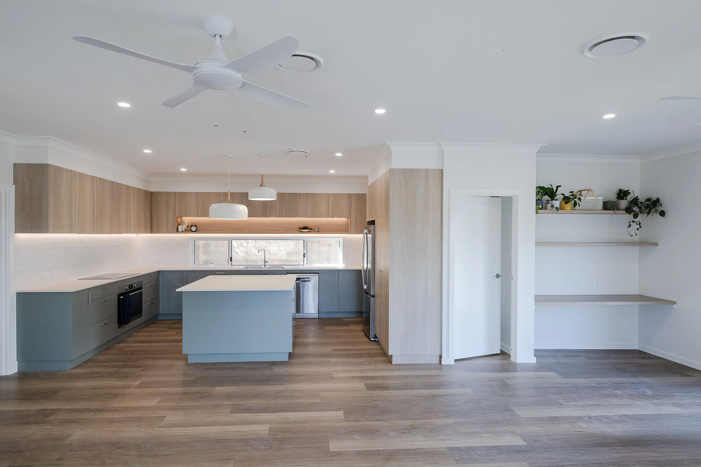
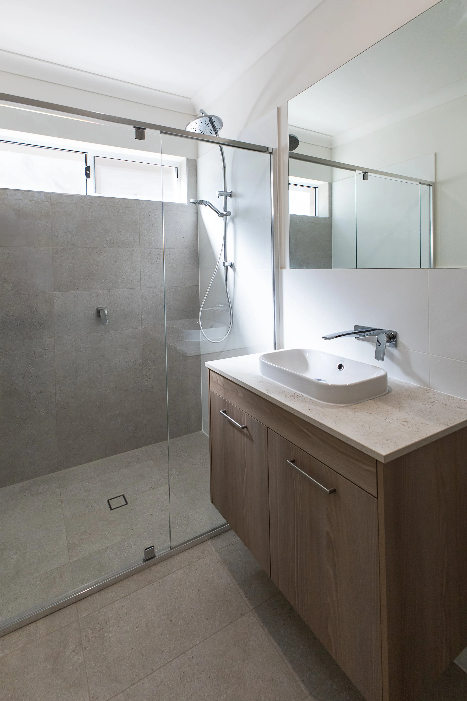
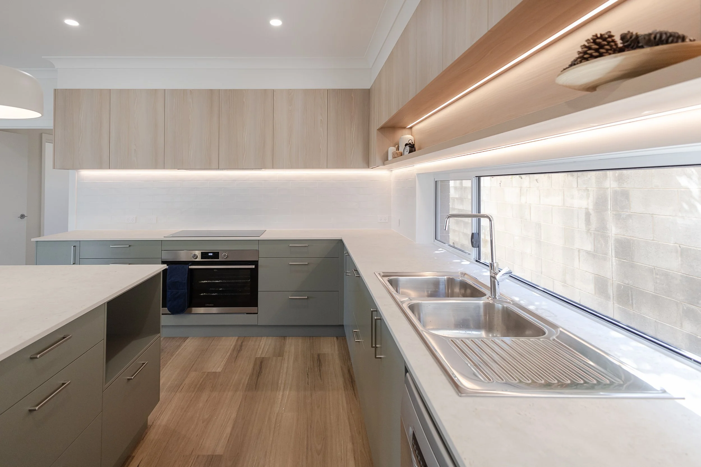

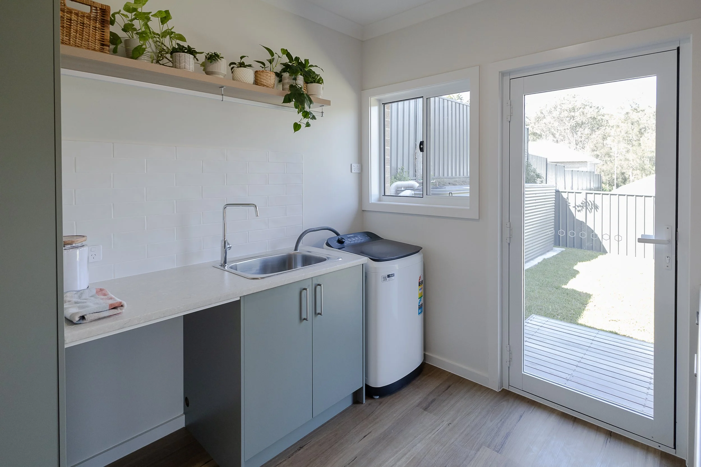
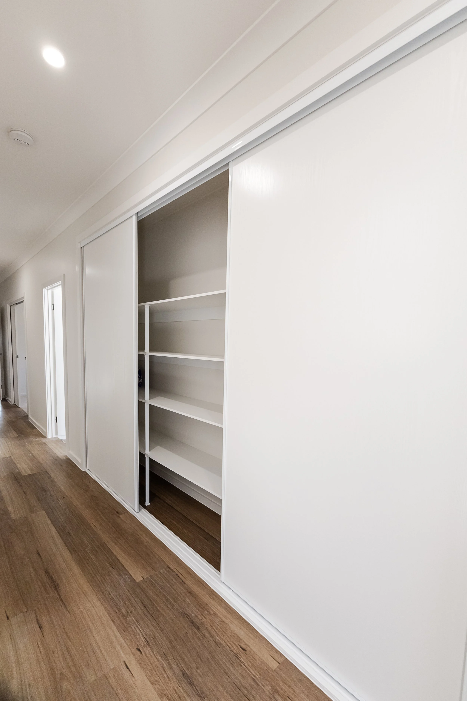

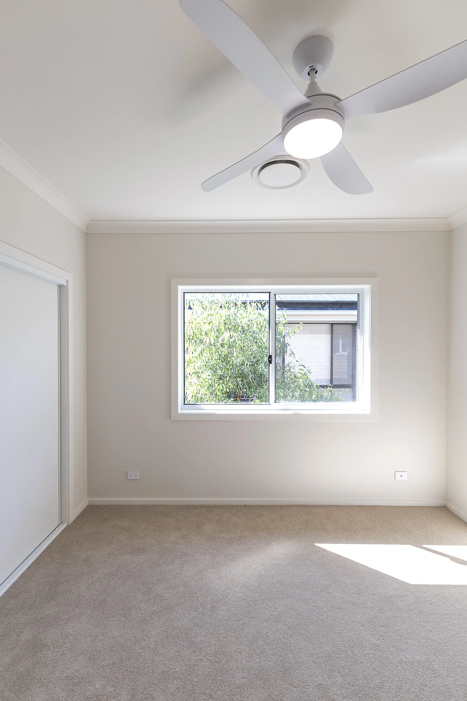
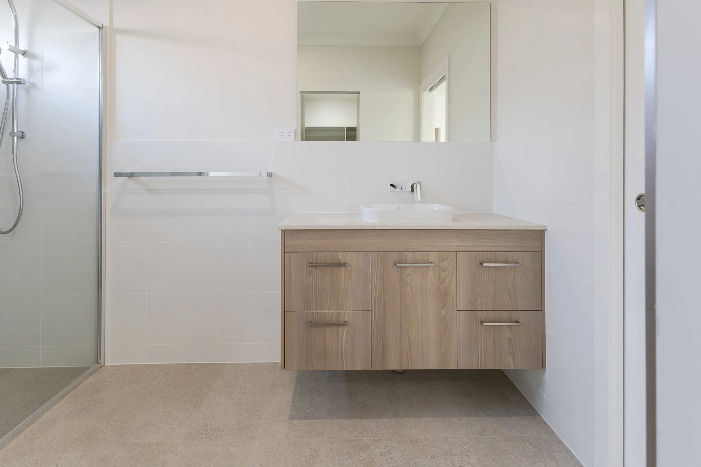


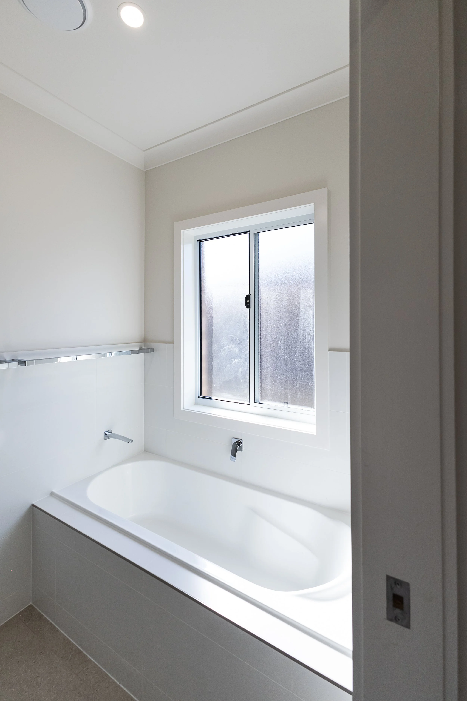
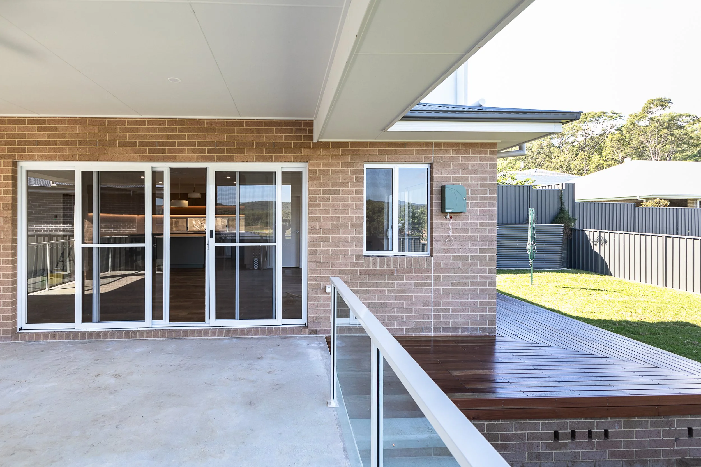
Custom Designed &
Constructed by SNL Building
This custom designed 2 storey home in Fletcher was an SNL Building project from start to finish. The property owners entrusted us with the design and construction to deliver their ideal family home.
The home features a large u-shaped kitchen with a generous island bench which doubles as a workspace and meals counter for gathering the family around. The combination of timber laminate and sage green cabinetry created a stylish and inviting space, with stone benchtops for durability and timeless appeal.
The addition of large custom windows and sliding doors throughout the home ensured an abundance of natural light, creating warmth and spaciousness in every room.
-
Custom design by SNL Building
6 large bedrooms
Private study
Hybrid timber flooring throughout
Spacious covered alfresco & timber deck
Double garage
Master suite with walk-in robe, ensuite and private covered balcony
Built-in storage and shelving throughout
